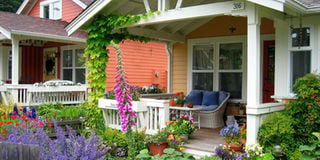Choosing the right verandah for your house

What you need to know:
Having an attractive house stretches beyond planting flowers and buying flower vases to choosing the right verandah for your house.
Verandahs are external structures adjacent to the house. In some homes, they usually go unattended through the designing and maintenance process.
The worst part is that some people are never mindful of the type of shades that best suits their homes and yet good looking designs that make a home exterior outstanding.
Verandahs are the house entrance and exit, hence the first form of impression to your guests.
According to Simon Nandala, an architect, a verandah is an open space usually roofed and partly enclosed by a railing. A verandah frequently extends across the front and sometimes the side of a house.
Not all houses require the same shade structures as different designs work for different house structures. A shade on a storied house cannot work with bungalow shades and a big house looks unattractive with a small simple shade yet it would do best with a small simple house such as a three or five-roomed-house.
This is the reason expert opinion is needed so as not to go astray with trying to fulfill something you dream of having at your front door, entrance only to turn out ugly.
The different types of verandahs include;
Gable verandah
A pitched roof house deserves gable roofed verandah. A gable is a part of the wall that encloses a high-pitched roof, this makes the entrance stand out from the rest of the house because of the different roof design of the verandah.
Flat verandah
Here the verandah would have a concrete slab as a roof. Water drainage can be a reason one would opt for this type.
Curved verandah
This type of verandah follows the nature of the roof. A curved roof can be stylish in appearance. This is normally used by people who love style and uniqueness.
Pergola verandah
Here timber or steel members are run parallel to a wall of a house at a given minimum spacing to give shade to the rooms of the house hence creating an ambience that allows people to sit outdoors hence creativity of a verandah. Because of the light weight of the pergola members, this is the simplest verandah space create.
Transparent verandah
Glass or flexible transparent polycarbonate materials together with steel frame members can be used to make a shade when considering a transparent type of shade. This is most seen at the entrances of commercial building.
Aspects such as costs determine what designs to choose.
Dos and Don’ts
When designing shades, expert opinion is highly needed because one needs to be cautious of the weather especially, the direction of wind. If the wind blows right into the shade then there is a likelihood that when it rains, the rain will be blown will fall directly in the shade. This makes dysfunctional in the respect of providing shade.
The shade should also be structured in a way that when it shines, the sun rays do not directly hit into the shade which is disruptive.
And since it is an attachment to the main structure, leakages should be watched out for. Due to poor workmanship, space for leakages may not be considered and in the end rain pouring through the shade and main house intersections may weaken the structure.
Nandala adds that an ideal verandah should at least be minimum two metres wide. This can enable one to put some external furniture, say a chair and the space still has room for maneuvering. The bigger the better. A verandah defines the entrance to the house.
Mantainance
•Verandahs with metallic railings require periodic painting.
•The walls of verandahs have a different finishing from the rest of the house.
•Enhance verandahs with flower pots.
•Putting external furniture at the verandah defies the space.
• The floor of the verandah can be of a different material (terrazzo, timber floor).
•Raised verandah (300mm) lifts the house as a whole.
[email protected]




