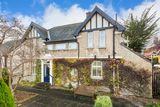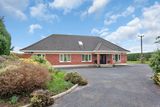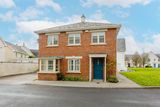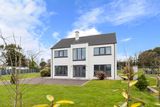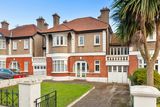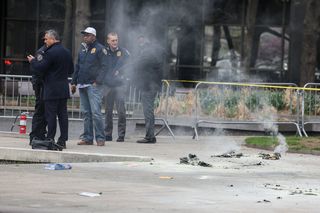Check out the amazing entrance hall in this Gothic Bandon home
Vast 60ft entrance the highlight of Gothic Revival home
The exterior of The Farm.
Politics doesn't change much as the centuries pass. Certainly the tradition of sitting in parliament year after year without opening your mouth was observed as rigorously in the 19th century as it is in the 21st.
Take William Smyth Bernard, for instance, who served two terms as a Conservative MP for Bandon, amounting to a total of eight years in the House of Commons. During that time he made Michael Lowry look positively voluble, as he stood up to speak only once.
"I do my speaking where it matters - in the constituency," Lowry has been quoted as saying in response to questions about his parliamentary reticence. And perhaps Bernard took the same view.
Doubtless he had much to occupy him at home. The son (but not the heir) of the first Earl of Bandon, he got married in 1831, at the age of nearly 40, to a young woman of 18. He was first elected to the Commons the following year and soon afterwards he finished the building of his remarkable Gothic Revival house near Castle Bernard, his father's estate outside Bandon.
The 60ft long entrance hall.
The drawing room measures 19ft by 26ft.
The red dining room,
There's a one-bedroom cottage on the grounds.
The view out to the gardens.
It was called, modestly enough, The Farm, and it purports to have been designed by Joseph Welland, the Board of First Fruits architect who designed at least 100 churches around the country.
The Dictionary of Irish Architects is inclined to disagree on that point though. It attributes The Farm instead to one George Buckley and quotes the Dublin Penny Journal of 1834, which described The Farm as an "exquisitely beautiful Gothic mansion" designed by Buckley and recently completed.
Back then it was on a more considerable tract of land, with a large fish pond and even, according to the early maps, an aqueduct. But despite the name, you couldn't do much by way of farming nowadays, as it's on only two acres at the end of a shared avenue over half a kilometre long.
The National Inventory of Architectural Heritage is also in raptures about the beauty of the place, praising its "exuberant Gothic detailing". There are original and surprising features everywhere, including the floors and fireplaces, and both timber sash windows with overlights and mullioned casement Gothic windows.
Among the most "exuberant" of those details, though, must be the crenellated porch at the front door and, within, a 60ft-long entrance hall with a 15ft-high fan-vaulted ceiling.
The hall also has a stone fireplace and the original bifurcated staircase lit by a huge Gothic window on the landing. All the ground-floor rooms are to the left of the hall, at the front of the house, so every room gets southern light.
The Farm is a commodious 4,500 sq ft but doesn't have a huge number of rooms for all that, with two reception rooms, a kitchen and six bedrooms, none ensuite.
The first room you come to - and the biggest apart from the hall - is the drawing room, which measures 18ft by 26ft. It has an original fireplace and a bay window overlooking the garden beneath a corniced ceiling with a centre rose.
Next is the dining room, painted in a lustrous red. The ceilings are the same here but this time there are Gothic windows. An archway divides the room, with an original fireplace at one end.
Beyond the dining room is the kitchen, which has a reconditioned Aga and an open fire. And off the kitchen, in an extension added in the 1940s, there's a utility room and shower.
Up that elegant staircase and off an open landing, the first floor has a similar layout to the ground floor, with five bedrooms looking south and only one looking east. There's a bathroom on the return level, but it's likely at least one of the existing bedrooms could be converted to an ensuite if necessary.
The walls of an old stone building adjoining the house at the back are still standing, and the agents point out it could be rebuilt into a sunroom
Also on the grounds, there's a one-bedroom cottage with Gothic windows and exposed stone walls. Inside it has an open-plan kitchen and living room, a shower room, and one bedroom on a mezzanine level reached by means of a spiral staircase.
To the south of the house is a long, formal garden with a lawn and mature trees and the obligatory bit of statuary dotted about. In the centre of it is a classical pond with a three-tier fountain.
Elsewhere, the gardens have hedging, flowerbeds and well-grown ornamental shrubs. The fish pond on the early maps is gone. About six kilometres away is the town of Bandon, where there are several schools, including Bandon Grammar School, alma mater of Graham Norton. Cork City is about a 40 minute drive.
The exterior of The Farm.
The red dining room,
The drawing room measures 19ft by 26ft.
There's a one-bedroom cottage on the grounds.
The view out to the gardens.
A little over two kilometres away, meanwhile, is Bandon Golf Club, where you can play a round of golf overlooked by the ruins of Castle Bernard, ancestral seat of the Bernard family - where the first owner of The Farm grew up.
The Farm
Bandon, Co Cork
Asking price: €1.45m
Agent: Sherry FitzGerald Country Homes in Dublin (01) 237 6402 and Sherry FitzGerald Brennan Busteed (023) 885 4444
Join the Irish Independent WhatsApp channel
Stay up to date with all the latest news


