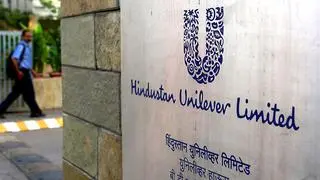At the 13-hectare Godrej property in Vikhroli in suburban Mumbai, a design transformation has been taking place.
‘The Trees’, a mixed use property built upon an existing Godrej soap manufacturing complex, has carefully intertwined technology, culture, history, and landscape, all in a bid to align with functional and aesthetic goals.
‘The Trees’ epitomises Godrej’s culture, products, and way of thinking, says Tanya Arvind Dubash, Executive Director and Chief Brand Officer at the Godrej Group, who adds that the group has taken major strides towards making itself a design-led organisation.
Anubhav Gupta, Executive Vice-President, Design Strategy, Godrej Properties Ltd (GPL), says a strong philosophy of design has got added on to the Godrej Group’s knowledge of science and engineering.
“We understand that our products, whether it is consumer durables or real estate, are being used by humans who have sensibilities and the sensibilities are changing,” he said. The GPL Design Studio is now shaping how the Group’s properties “think about spaces, and creatively manage imaginative spaces.”
Green certification Dubash added that the company has been focussing to deliver on its commitments on the sustainability front, aiming for green building certifications for all ongoing and future projects.
The company’s focus of creating extraordinary and imaginative spaces has been recognised internationally, with ‘The Trees’ recently winning an Honor Award from the Boston Society of Landscape Architects.
The design incorporated the industrial building and components of the site and strategically re-purposed a heritage landscape structure. The master plan included a programme of residential, retail, hotel, and commercial use on the 25-acre site.
Natural heritage A careful inventory and analysis of the existing conditions in Mumbai was undertaken by Sasaki, a US-headquartered firm that caters to architecture, interior and urban design, landscape architecture, and civil engineering. Sasaki Associates worked with GPL Design Studio.
The existing factory buildings were evaluated.
The US firm also catalogued and evaluated the existing tree species and was told about the preservation of the rain-trees.
The plan retained the existing central green spine of rain-trees in the region.
The rain-trees are a Samanea saman species that grow to a height of over 50 feet. The green spine emerged as a structuring device for the highly pedestrian-oriented project.
A high rise surrounded the green heart and central spine to provide a protected inner garden, full of small courtyards and passages.
These were layered in a reference to traditional principles of Indian landscape architecture.
The overall design embraced seven core principles: identity, community, connectivity, flexibility, heritage, sustainability, and financial strategy, and ensured a mixed use place that fosters social, cultural, economic, and environmental cohesion.
After a careful analysis of Mumbai’s monsoonal climate, Sasaki developed a complex strategy of storm water management for the site.
The end result: it reduced storm-water runoff by half, and a 50 per cent net energy reduction. This resulted in a fully integrated landscape solution that makes re-use of rainwater.








Comments
Comments have to be in English, and in full sentences. They cannot be abusive or personal. Please abide by our community guidelines for posting your comments.
We have migrated to a new commenting platform. If you are already a registered user of TheHindu Businessline and logged in, you may continue to engage with our articles. If you do not have an account please register and login to post comments. Users can access their older comments by logging into their accounts on Vuukle.