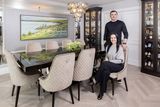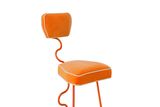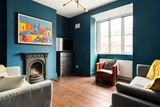On the market: three sem-detached properties in Dalkey
Saval Park Road
Bungalow with room for granny
'Sabi' at Saval Park Road in Dalkey is a 1950s-era dormer bungalow, partly in red brick, and set well back from the road.
It's 2,000 sq ft in size with five bedrooms, two of which are in a self-contained flat on the first floor. The ground floor has two reception rooms - a living room with a coal-effect gas fire and a dining room. An archway opens from the dining room to the oak-fitted kitchen, which has a utility room off it.
There are three bedrooms on the ground floor, including the master bedroom and the main bathroom. The first floor flat has a sitting room, fitted kitchen, bathroom, and two bedrooms, one with a walk-in wardrobe.
The back garden is just under 50ft long and has a lawn, hedging and a patio as well as an outside toilet and shed.
The agent is Lisney Dun Laoghaire (01) 280 6820 and the price is €895,000.
Mapas four-bed
Mapas Road in Dalkey takes its name from Col John Mapas, local landowner, who also had the obelisk erected at Killiney Hill Park in 1742.
Number 40 Mapas Road is a semi-detached house with four bedrooms and two reception rooms. It's 1,249 sq ft, but has an adjoining garage that hasn't yet been turned into a living space.
The living room has a timber and cast-iron fireplace and is connected by double doors to the dining room, which has another fireplace and a service hatch to the kitchen. The four bedrooms upstairs all have fitted wardrobes, and there's also a separate toilet and bathroom.
The front garden has a lawn beside the driveway. The back garden is roughly 36ft long with flowers and shrubs, and a railed wooden deck.
It's for sale for €590,000 with Downey Property in Dun Laoghaire (01) 230 0023.
Quirky design
Number 14 Fairlawns on a cul-de-sac off Saval Park Road is a four-bedroom semi with a quirky arrangement of rooms in its 1,808 sq ft.
Steps lead up to the front door and into the entrance hall. To the left there's a TV room and a guest toilet. Straight ahead is the kitchen with doors to the garden and a separate utility.
Right off the hall is the main split-level reception room, consisting of a dining room with steps up to a living room. This room has a marble fireplace and a large window projecting out the front of the house.
The bathroom and four bedrooms are on the first floor, including the ensuite master bedroom. There's a garage on the lowest level, and parking for two cars on the driveway. The back garden has a lawn and a deck.
The agent is REA Ed Dempsey in Dun Laoghaire (01) 383 4703 and the asking price is €895,000.
Join the Irish Independent WhatsApp channel
Stay up to date with all the latest news














