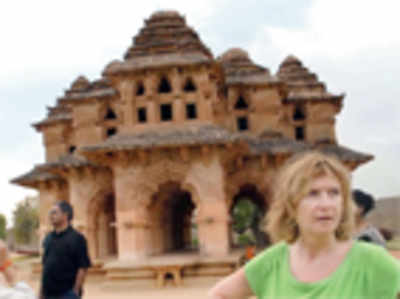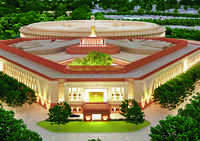Monuments teach us how the ancients kept cool

Documentation project Anveshana aims to bring simple forms of construction found in the architecture of Hampi , Belur and Halebidu into urban homes
It could be a natural cooling system in your building walls, a rain harvesting technique used inChalukyan style of monuments or a simple designing of basements. A documentation project, Anveshana, carried out on the architecture of Hampi, Belur, Halebidu and some of the traditional homes in Mangalore and Shimoga regions by a group of architects, aims to bring simple forms of construction into urban homes.
Anveshana, meaning exploration, is a campaign to bring back the glory of dying traditional architecture of India. It involves a research-oriented methodology to make traditional architecture relevant in current times in terms of designing,technology , durability and aesthetic appeal .
In Hampi, take for instance Lotus Mahal. It was the queen’s palace during summer. The technology in this construction is unique — the palace has a modern refrigerator technology as its base; water flows in the wall that creates the temperature difference between surroundings and the interiors. As the stone was prone to erosion, the cooling effect stopped after sometime. But the same technique can be tried in modern day housing to achieve greater cooling inside the place.
“Hampi has adopted many of the traditional Indian architectural styles, Hoysala, Dravidian, Nayyak and Moghal and the elements of these designs can be used in the form of Yali, Gopuram, Dravidian carnices which adds a lot of value to the designs if adopted well,” explains Bharath.
Likewise, Halebidu and Belur have Chalukyan style of architecture, temples built on larger platforms (5-10 feet tall). The arrangement seen in this type of architecture is the grouping of three shrines around a Mantapam and the base is carved with animal patterns prescribed in Shilpa Shastra.
Apart from temple architecture, the documentation also focuses on some of the ancient houses in Malnad area near Thirthahalli and Udupi regions. “It is about the locally available materials and its applications and we could develop prototypes of green buildings. There are specific features in these homes, a false ceiling which is made of local wood that maintains temperature. The flooring, walls, large open spaces all add to the aesthetics,” Bharath added.
Senior architect Sathya Prakash Varanashi, also the convener of Indian National Trust For Art and Cultural Heritage (INTACH) who designs urban spaces around the concepts of cost, climate and culture, says in the traditional architecture, architects look for elements that could be picked out of ancient styles of construction. “These are time-tested lessons that have been successful in modern day construction. Be it the courtyard which provides ventilation, the verandah which reduces heat and glare, flooring done using local stones, they are all the cultural elements,” Varanashi added.
It could be a natural cooling system in your building walls, a rain harvesting technique used in
Anveshana, meaning exploration, is a campaign to bring back the glory of dying traditional architecture of India. It involves a research-oriented methodology to make traditional architecture relevant in current times in terms of designing,
Explains Bharath G B, an architect who is spearheading the project: “Finding a lost design culture, identifying peculiarities in detailing of some of the architectural masterpieces, exploring technology of design works, preserving designs from getting extinct and documenting various aspects for the benefit of present and future generation is the broad objectives of this project.”
In Hampi, take for instance Lotus Mahal. It was the queen’s palace during summer. The technology in this construction is unique — the palace has a modern refrigerator technology as its base; water flows in the wall that creates the temperature difference between surroundings and the interiors. As the stone was prone to erosion, the cooling effect stopped after sometime. But the same technique can be tried in modern day housing to achieve greater cooling inside the place.
“Hampi has adopted many of the traditional Indian architectural styles, Hoysala, Dravidian, Nayyak and Moghal and the elements of these designs can be used in the form of Yali, Gopuram, Dravidian carnices which adds a lot of value to the designs if adopted well,” explains Bharath.
Likewise, Halebidu and Belur have Chalukyan style of architecture, temples built on larger platforms (5-10 feet tall). The arrangement seen in this type of architecture is the grouping of three shrines around a Mantapam and the base is carved with animal patterns prescribed in Shilpa Shastra.
Apart from temple architecture, the documentation also focuses on some of the ancient houses in Malnad area near Thirthahalli and Udupi regions. “It is about the locally available materials and its applications and we could develop prototypes of green buildings. There are specific features in these homes, a false ceiling which is made of local wood that maintains temperature. The flooring, walls, large open spaces all add to the aesthetics,” Bharath added.
Senior architect Sathya Prakash Varanashi, also the convener of Indian National Trust For Art and Cultural Heritage (INTACH) who designs urban spaces around the concepts of cost, climate and culture, says in the traditional architecture, architects look for elements that could be picked out of ancient styles of construction. “These are time-tested lessons that have been successful in modern day construction. Be it the courtyard which provides ventilation, the verandah which reduces heat and glare, flooring done using local stones, they are all the cultural elements,” Varanashi added.
GALLERIES View more photos






















