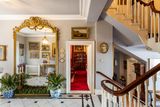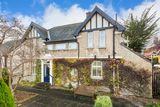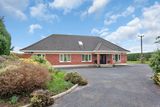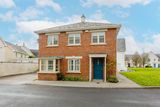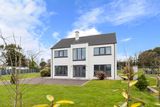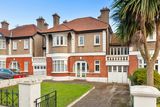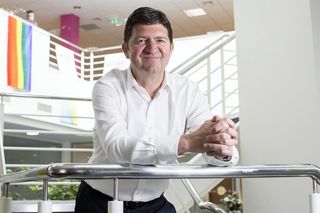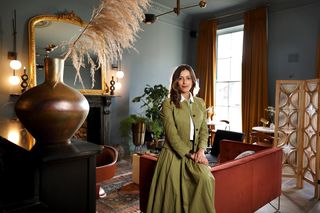American style: Enough rooms to house 'The Brady Bunch'
7 Pear Tree Field, Carysfort Downs Blackrock,Co Dublin. Asking price: €1.95m. Agent: Sherry FitzGerald, Upper Georges St, Dun Laoghaire. (01-2844422)
If houses were television shows, the period mansions of Westmeath and Kildare with their sweeping graveled driveways would be Downton Abbey. The country cottages of Kilkenny, draped in rambling roses would be Midsomer Murders.
The timber staircase at 7 Pear Tree Field, Blackrock
The contemporary city centre mewses would be Grand Designs. And Birnbaum - a 5,200 sq ft detached house located off Carysfort Downs in Blackrock - would be The Brady Bunch.
There were six children in the blended Brady clan, and Birnbaum could easily accommodate all of them - and more besides.
The entrance hall at 7 Pear Tree Field, Blackrock
The current owners built this house to their own specification in 1996, inspired by large suburban houses they saw in the US after a period based there.
They eventually headed back stateside and have lived there ever since, but only after raising their family in a spacious home that must have hosted any number of children's parties, boisterous teenage hooleys and multi-generational family gatherings.
The sun room at 7 Pear Tree Field in Blackrock
Now they are selling up and it's time for another family to make Birnbaum home.
Birnbaum is situated at the end of a private avenue off the well-established Carysfort Downs estate. Its address is 7 Pear Tree Field, and 'birnbaum' means pear tree in German. So now you know.
An aerial view of 7 Pear Tree Field, Blackrock
There is one neighbouring property of similar size (called Nussbaum, meaning walnut tree) and each of the two large houses sits squarely in the middle of its own site, surrounded by gardens and high walls.
Across the avenue is another high wall, beyond which lies the pitch and putt course in the grounds of the St John of God hospital in Stillorgan. The setting is tranquil and private.
The kitchen at 7 Pear Tree Field in Blackrock
As a house for a large and busy family, Birnbaum is ideally located for access to local schools and to UCD.
There is a pedestrian shortcut through to the N11 bus corridor and the Luas and Dart are both convenient, giving great independence to older children and teenagers.
The mixed red brick and render exterior of 7 Pear Tree Field in Blackrock
In terms of shopping, Blackrock and Stillorgan, which are equidistant, both have supermarkets and a variety of smaller, specialty shops.
When it originally came on the market last year, Birnbaum was priced at 2.25m but has now been reduced to 1.95m.
Everything about Birnbaum - from its outward appearance to the scale of the interiors - is abundant. For starters, there is space to park fifteen cars on the apron to the front and side of the house - handy for a family that likes to entertain.
The entrance hall is the central focus of the house, an atrium with a custom-made galleried mahogany staircase that leads up three flights to the top of the house. The ground floor rooms are all accessed from the hall, and the rooms flow easily from one to the next.
Enormous
Starting at the front left of the house, there is a study/dining room with a bay window that could be used as a bedroom as it has direct access to the guest loo and ensuite shower room, just one of five bath/shower rooms in the house.
Moving clockwise through the house, the formal living/dining room is an enormous room with a high, vaulted ceiling and pale Portland stone fireplace.
It's the kind of room that looks as if it might have been transplanted from a prairie farmhouse; somewhere that could accommodate a barn dance.
The floor here is oak and the room is filled with light, with bay windows to the front and wooden doors out to the garden at the rear. A long dining table seats ten, and it takes up barely a fraction of the floor space.
The kitchen/breakfast room is kitted out with Shaker-style units in maple, and there's a granite-topped central island.
Off the kitchen is a spacious utility room with a full range of appliances and - something that will be much appreciated by the parents of muddy footballing children - a compact shower-room located right beside the back door, conveniently adjacent to the washing machine.
The breakfast area is also roomy, with a table seating six. This opens out on to the wraparound conservatory/sun-room with a further dining table and casual seating.
A vine laden with grapes is trained across the inside of the glass and bears testament to just what a sun trap this room is, although the property comes with no guarantee that the fruit will yield any drinkable wine.
Continuing clockwise to the front of the house, the oak-floored informal family room - another massive space - is fitted with bookshelves and has a marble fireplace.
Upstairs on the first floor, the master bedroom suite has windows on three sides and an en suite shower room.
The dressing room linked to the master bedroom was formerly a separate bedroom and could be used as a baby's room. There are three further double bedrooms on this floor, one of which has an en suite shower room. There is also a large family bathroom.
The second floor has two further large rooms, which are currently used as a home office and a music room, but could lend themselves to any number of different purposes such as additional bedrooms, playroom or a home gym. There is also a walk-in storeroom on this floor.
Outside, Birnbaum's 0.6-acre garden is private and well-planted, and feels as generous as the house, with a lily pond, ample paved areas to catch the sun at every time of the day and plenty of space for games and fun.
New owners could have chickens and vegetables and pretend that they live in the country. A double garage with overhead storage space could be used as a separate studio or workshop.
Some decor in the house is a little dated, and new owners may feel that the bathrooms would benefit from some upgrading. The amount of wood used in the interiors may not be to everyone's taste.
But there is a generosity to Birnbaum that is rare to find in a modern Dublin house, where space tends to be at a premium and proportions are trimmed to achieve a certain quantum of rooms. The space is flexible enough to allow for any permutations on family and working life, with space for an au pair or live-in housekeeper, or for an elderly relative, as well as for a home-office.
There is little to stop a family moving in immediately and taking their time to figure out what changes they would implement to make the house their own.
Join the Irish Independent WhatsApp channel
Stay up to date with all the latest news
